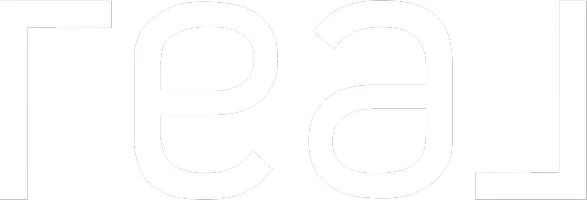1833 Diamond Court Lucas, TX 75098
UPDATED:
Key Details
Property Type Single Family Home
Sub Type Single Family Residence
Listing Status Active
Purchase Type For Sale
Square Footage 4,187 sqft
Price per Sqft $254
Subdivision Inspiration
MLS Listing ID 20901749
Style Traditional
Bedrooms 5
Full Baths 4
Half Baths 1
HOA Fees $1,978/ann
HOA Y/N Mandatory
Year Built 2025
Annual Tax Amount $1,445
Lot Size 0.264 Acres
Acres 0.2645
Property Sub-Type Single Family Residence
Property Description
Location
State TX
County Collin
Direction Head North on US-75 for 17 miles, then take exit 30 toward Parker R. Merge onto N Central Expy and make a slight right toward E Parker Rd. Turn left onto Inspiration Blvd, then right onto Crystal Cove Ln. Turn right onto Emerald Bay Ln, and the model will be on the left.
Rooms
Dining Room 1
Interior
Interior Features Built-in Features, Cable TV Available, Chandelier, Decorative Lighting, Double Vanity, Flat Screen Wiring, High Speed Internet Available, Kitchen Island, Open Floorplan, Pantry, Smart Home System, Sound System Wiring, Walk-In Closet(s), Wired for Data
Heating Central, Zoned
Cooling Central Air, Electric, Zoned
Flooring Carpet, Tile, Wood
Fireplaces Number 1
Fireplaces Type Gas Logs, Living Room
Appliance Dishwasher, Disposal, Electric Oven, Gas Cooktop, Microwave, Refrigerator
Heat Source Central, Zoned
Laundry Electric Dryer Hookup, Utility Room, Full Size W/D Area
Exterior
Exterior Feature Covered Patio/Porch
Garage Spaces 3.0
Fence Back Yard, Wood
Utilities Available City Sewer, City Water, Concrete, Curbs
Roof Type Composition
Total Parking Spaces 3
Garage Yes
Building
Lot Description Subdivision
Story Two
Foundation Slab
Level or Stories Two
Structure Type Brick,Rock/Stone,Stucco,Wood
Schools
Elementary Schools George W Bush
High Schools Wylie East
School District Wylie Isd
Others
Restrictions Deed
Ownership CastleRock Communities
Acceptable Financing Cash, Conventional, FHA, VA Loan
Listing Terms Cash, Conventional, FHA, VA Loan
Virtual Tour https://www.propertypanorama.com/instaview/ntreis/20901749

GET MORE INFORMATION
- Homes For Sale in Dallas, TX
- Homes For Sale in Fort Worth, TX
- Homes For Sale in Frisco, TX
- Homes For Sale in Plano, TX
- Homes For Sale in McKinney, TX
- Homes For Sale in Westlake, TX
- Homes For Sale in Northlake, TX
- Homes For Sale in Southlake, TX
- Homes For Sale in Sanger, TX
- Homes For Sale in Krum, TX
- Homes For Sale in Denton, TX
- Homes For Sale in Little Elm, TX
- Homes For Sale in Highland Village, TX
- Homes For Sale in Cross Roads, TX
- Homes For Sale in Argyle, TX
- Homes For Sale in Lewisville, TX
- Homes For Sale in Corinth, TX
- Homes For Sale in The Colony, TX
- Homes For Sale in Keller, TX
- Homes For Sale in Roanoke, TX
- Homes For Sale in Grapevine, TX
- Homes For Sale in North Richland Hills, TX
- Homes For Sale in Saginaw, TX
- Homes For Sale in Aledo, TX
- Homes For Sale in Euless, TX
- Homes For Sale in Bedford, TX
- Homes For Sale in Haltom City, TX
- Homes For Sale in Celina, TX
- Homes For Sale in Allen, TX
- Homes For Sale in Murphy, TX
- Homes For Sale in Garland, TX
- Homes For Sale in Richardson, TX
- Homes For Sale in Farmers Branch, TX
- Homes For Sale in Carrollton, TX
- Homes For Sale in University Park, TX
- Homes For Sale in Richland Hills, TX
- Homes For Sale in Watauga, TX
- Homes For Sale in Benbrook, TX
- Homes For Sale in Arlington, TX
- Homes For Sale in Irving, TX
- Homes For Sale in Highland Park, TX
- Homes For Sale in Mesquite, TX
- Homes For Sale in Rowlett, TX
- Homes For Sale in Parker, TX
- Homes For Sale in Wylie, TX





